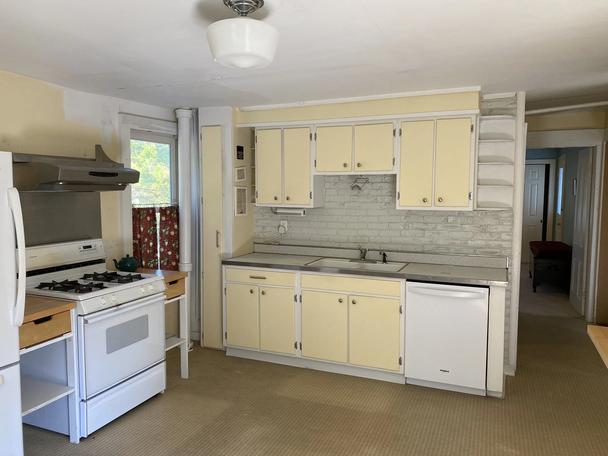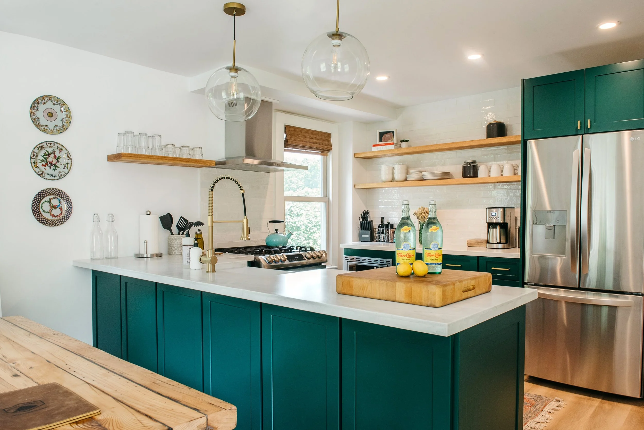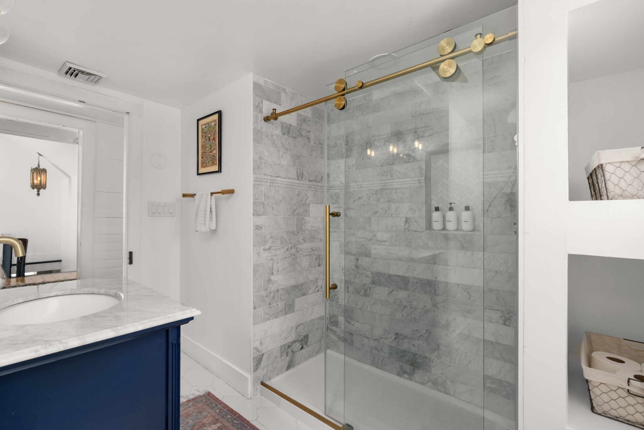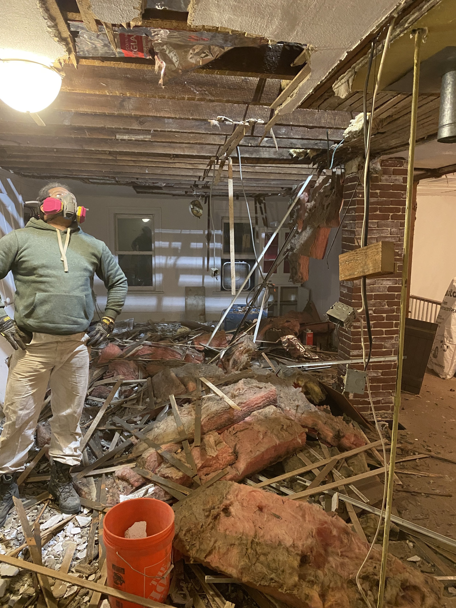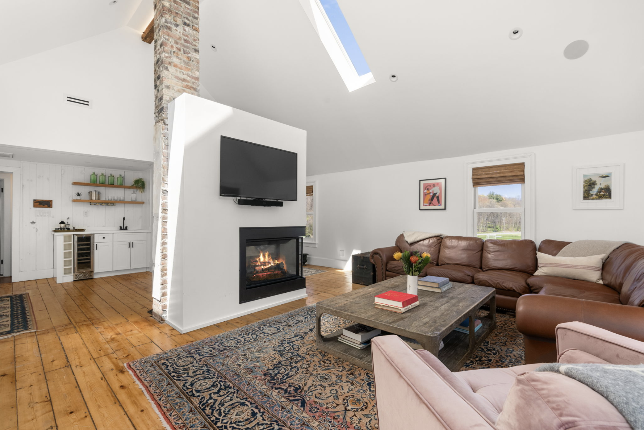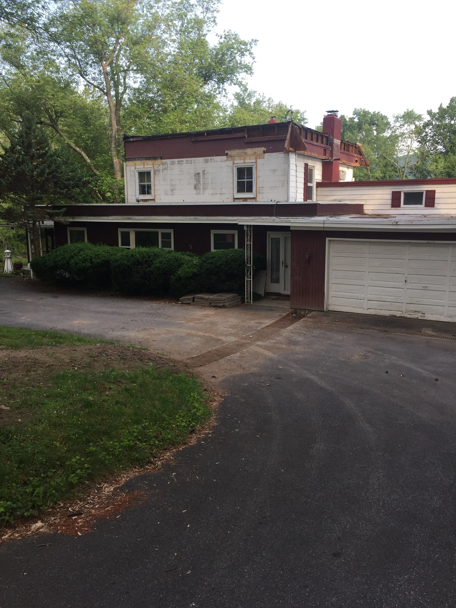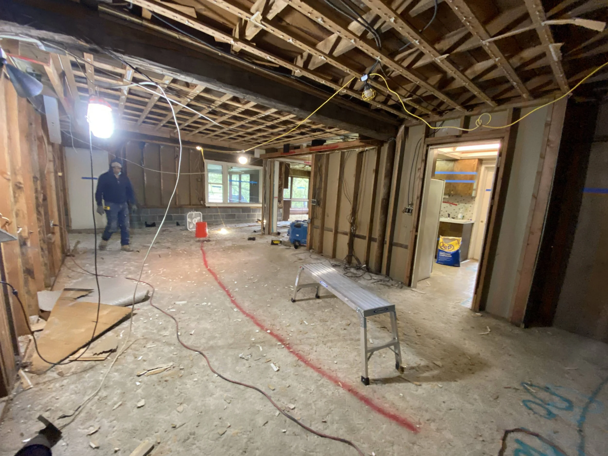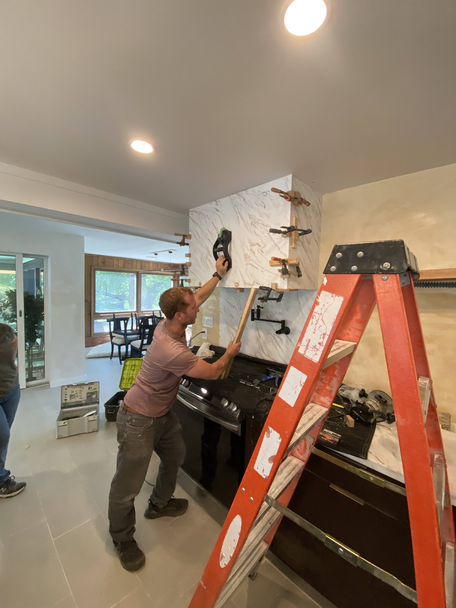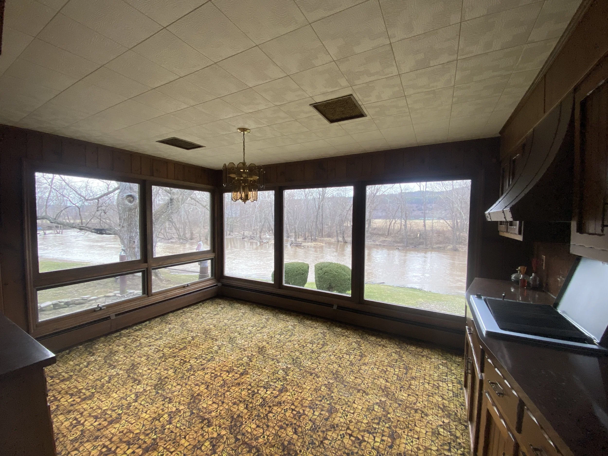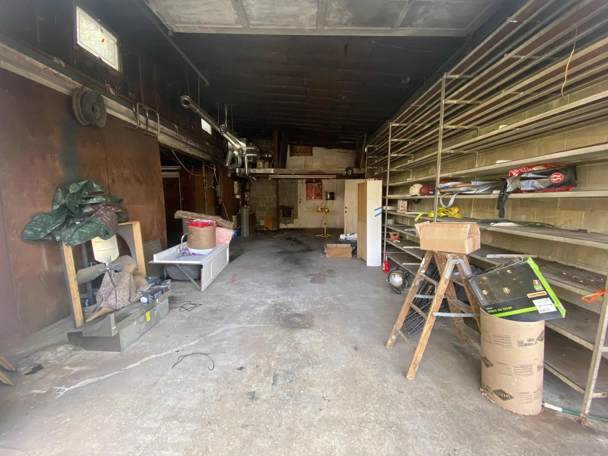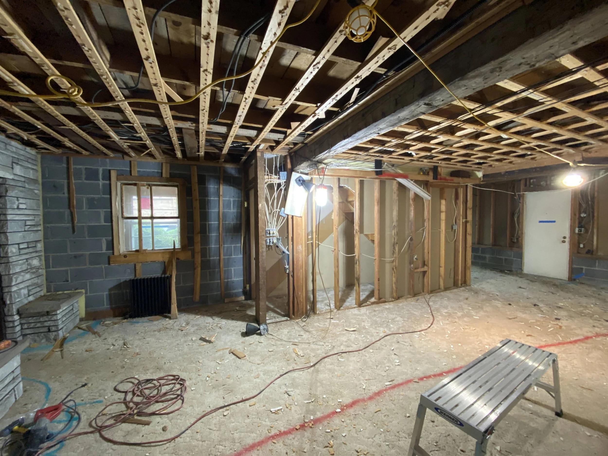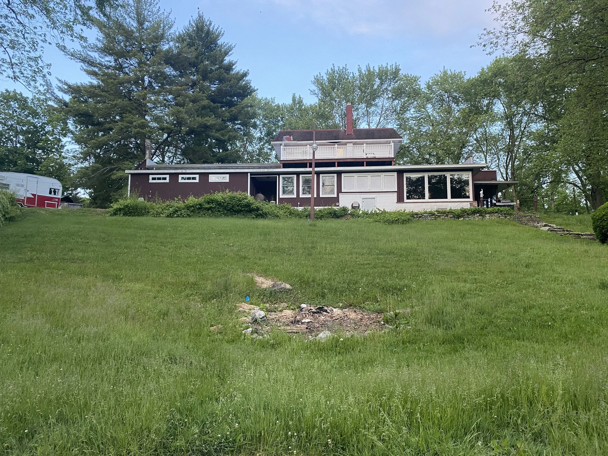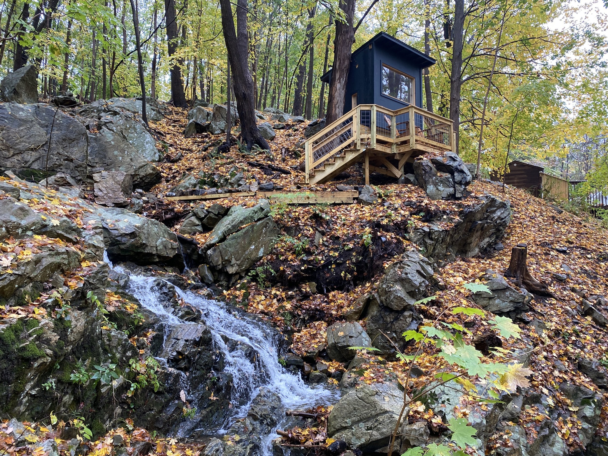Projects x Experience
Ideation to Creation
Real Estate
Before and After’s where possible
Ulster Park, New York - 1800’s Home that had been renovated and repurposed multiple times
Due to an early 1900s renovation that included a flat roof, water improperly drained down a field stone chimney causing extensive settling and structural damages that required hiring an engineer. Additionally, plumbing and HVAC had to be 90% redone throughout the home. Notice cracks in the ceiling from joists improperly cut by plumber adding to the complexity of renovation. Above this area was a cast iron bathtub.
To fix the damage, 4 LVL beams needed to be assembled to spec and were used to lift the house upwards of 6 inches with over 13 jacks. Once a new height was established, custom steel screw columns were permanently installed on rebar-enforced concrete footings and used to finish the lift.
Some days work was completed by myself because things were just starting back up during COVID. Lifting involved hand cranking the screw jacks one at a time in order to create space to have cinderblock and structural grout to level the field stone foundation for the new rim joist to support this side of the house.
This bathroom was a full gut in order to replace and repair the joists that had failed from the plumber and house settling.
Mostly working with a team of 1 to 3 and bringing in subs for electrical, concrete, plumbing and drywall. We did a full gut and new structural components where needed. This was 5 rooms within less than 1000 sq. ft.
This is that same space after fully renovating.
1950’s Home Renovation - Kingston, New York
Demo Phase - Kitchen/Living Room angle
Similar angle to previous image after, hard to believe even though I worked on every step over 18 months.
Previous owner built hot rods and in an ode to him 1 of the garages was converted into a living room with a glass garage door.
This and the next image are the same area before and after. I received a quote for $85,000 for the stairs so it made sense to learn to weld and build it myself.
Sauna built during lockdowns
